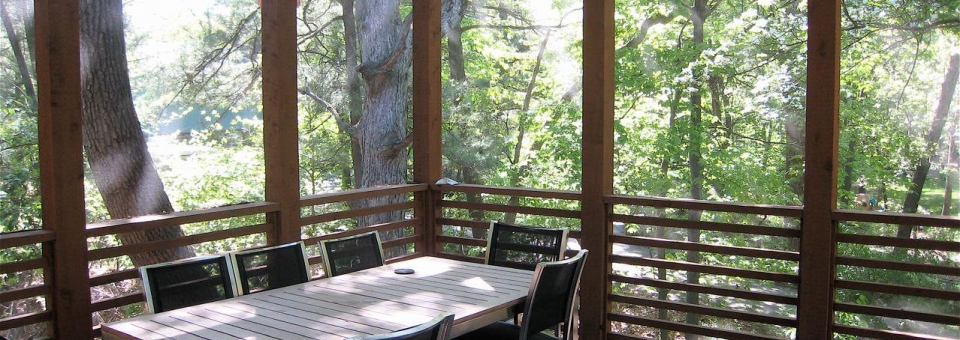

Our Services
Facilities Design can develop your project from top to bottom, or assist you in particular phases of the project’s lifecycle. We are licensed in Illinois, Wisconsin, Indiana, and Michigan.
Schematic Design Phase:
Establish the scale and relationship of project components.
Design Development Phase:
Fix and describe the size and character of the project, including architectural, structural, mechanical and electrical systems, materials and other such elements.
Construction Documents Phase:
Set forth in detail the requirements for the construction of the project. This usually involves a set of "blueprints" from which the building is built.
Bidding or Negotiation Phase:
Assist in obtaining bids or negotiated proposals and assist in awarding and preparing contracts for construction.
Construction Phase:
Administration of the Construction contract: Represent the Owner on the construction site, endeavor to guard the Owner against defects and deficiencies in the Work and to determine in general if the work is in accordance with Contract Documents.
Engineering:
We provide the following engineering services:
Structural Engineering, Mechanical Engineering, Electrical Engineering, Plumbing Engineering, Fire Protection.
Programming:
We evaluate your architectural needs and develop a program that will outline your project objectives.
Feasibility Studies:
We evaluate your project requirements, site, and project costs to help you determine the feasibility of your project.
Master Planning:
We will develop a comprehensive plan for your facility based on your current needs and future development goals.
Space Planning:
We plan interior build-out space.
Measured Drawings:
We measure existing structures and draft architectural drawings.
Permit Services:
We coordinate with the building deparmtne to obtain a building permit.
Interior Design:
We specify interior finishes, select finish materials, and decorative fixtures and furniture to shape your environment.