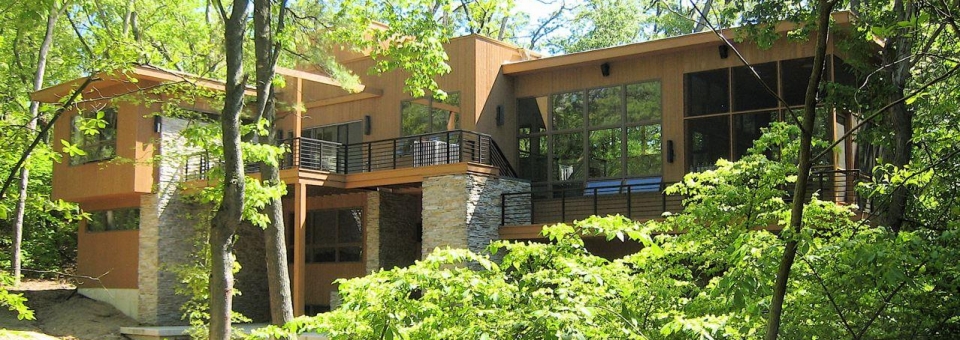

Searching
How do we get started? Explain your process.
- What do we need to do to get started on a project with you?
- OK, we have reached an agreement, now what?
- We finished Design Development, when can we start building?
First of all, congratulations on your design project! It is very exciting to embark on a project but it can easily become overwhelming. Lucky for you there is a tried and true method to architectural design that helps make the process flow.
We will need some basic information about what you are planning (size, construction type, program), information about the property location (plat of survey), and soome idea of your timeline. If we will be renovating or adding on to an existing building we will need to visit the site or you can send us detailed photos.
From this information we will identify the building code and zoning requirements, establish the scope of architectural services required, and provide a proposal for architectural services. We will also provide a minimum time frame for delivering the services and a ballpark estimate of construction costs. If you want to move ahead on the project we will collect an initial payment (it will be spelled out in the proposal) and sign an Architect Owner Agreement (we use AIA Contract Documents)
If there is an existing building involved, the first step will be to document the existing conditions. We will visit the site, take measurements, and photograph the structures. Back at our office we use Graphisoft ArchiCAD to create a virtual model of the existing building.
With new construction the next steps are the same. We create a Schematic Design for your project. We will present this preliminary design in a series of meetings: If the project is complicated or large, we will start with plans, then move on to building elevations, sections, and a 3D model. If the scope is small or straightforward, we may include the 3D model from the beginning.
Once the direction of the design is approved, we continue to Design Development. Here we refine the building model and add basic engineering systems - structural systems, lighting/power layouts, HVAC systems, and plumbing equipment. At the end of Design Development we will have a detailed 3D model of your project. We use BIMx software that you download for free onto your computer or device and share the model through Dropbox (the more detailed the model, the bigger the file).
At this point we will give you an update of our ballpark construction estimate. It is also a good idea to get your general contractor to weigh in on the construction costs at this point, especially if there are unusual details or expensive materials.
Woah not so fast! Design Development has gotten you to the point where you have a clear direction of the project, and you know what it will look like. There are a lot of missing pieces - namely the technical information needed to construct the building and determine code compliance. The next phase of work is completing the Construction Documents, otherwise known as "the blueprints". Unlike the design phases, where there is a lot of collaboration (you get to weigh in on the style, interior finishes, size of the spaces, pick plumbing fixtures etc), the construction documents rely on calculations and technical data. We use the building codes, UL Fire Resistance Directory, HVAC Load Calculation Manuals, Structural load and material manuals, and a variety of resources to create the Construction Documents. This portion of the work usually takes the most intense amount of time for architects and engineers to complete.
When Construction Documents are complete you will have a set of drawings that can be distributed to Contractors for bid. If the bids come in higher than the Owner expected, revisions to the Construction Documents are required. This is sometimes referred to as "value engineering". Once a contractor has been awarded the construction contract, you will be ready for a building permit. Sometimes building permits can take a while to process - it depends on the jurisdiction, complexity of the project, and the plan examiners' work load - so if you are confident that the bids will come in where expected it is not unreasonable to apply for the permit before the contractor is selected.
Once the permit has been issued, you are ready to start construction.